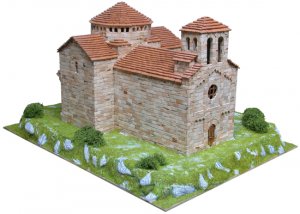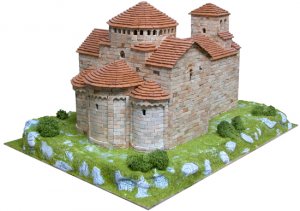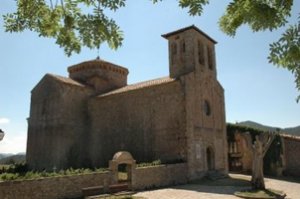





Ref.: AEDE-1101

Sant Jaume de Frontanya-Sant Jaume de Frontanyà, Spain - C. XI Characteristics Scale: 1/80 Approx. Nº of pieces: 3.800 Difficulty degree: 5/10 Sizes (Mm.): 300 x 400 x 220 History The church of Sant Jaume de Frontanyà is located in the village of the same name, in the Alt Berguedà County, in northeast Spain. The first documented evidence that speaks of this church dates back to the 11th century, although there is evidence of an earlier presence. It is one of the best examples of Romanesque art in Catalonia. Between 1962-1966 the church was the object of important restoration work. Later, between 1991 and 1993, the bell tower, the entrance stairway, the rose window on the façade and the roofing of the nave and cross-aisle were restored. The church has a Latin cross ground plan, with one nave and three semicircular apses that are open to the cross-aisle. The nave is covered with barrel vaulting, strengthened by a main arch. The arms of the cross-aisle also have barrel vaulting. At the intersection of the nave with the cross-aisle an octagonal dome is resting over squinches and at the intersection with the transept is a 12-sided dome, unique in Catalonia, that does not form a precise dodecagon, but is rather a modification of the basic octagon. It is one of the most complex and elegant Romanesque domes. It is decorated with a gallery of blind windows and the roofing is pyramidal. The main façade is decorated with Lombard arcades, in characteristic groups of five and separated by vertical strips. Over the doorway is a circular rose window, open in previous times and which replaced an early Romanesque window. The façade is crowned by a rectangular bell tower that was built later, in the 16th century. The apses are decorated with a frieze of Lombard arches and the central one with a pilaster strip. For many academics these apses are unique to their type due to the perfection, simplicity and elegance of their lines.